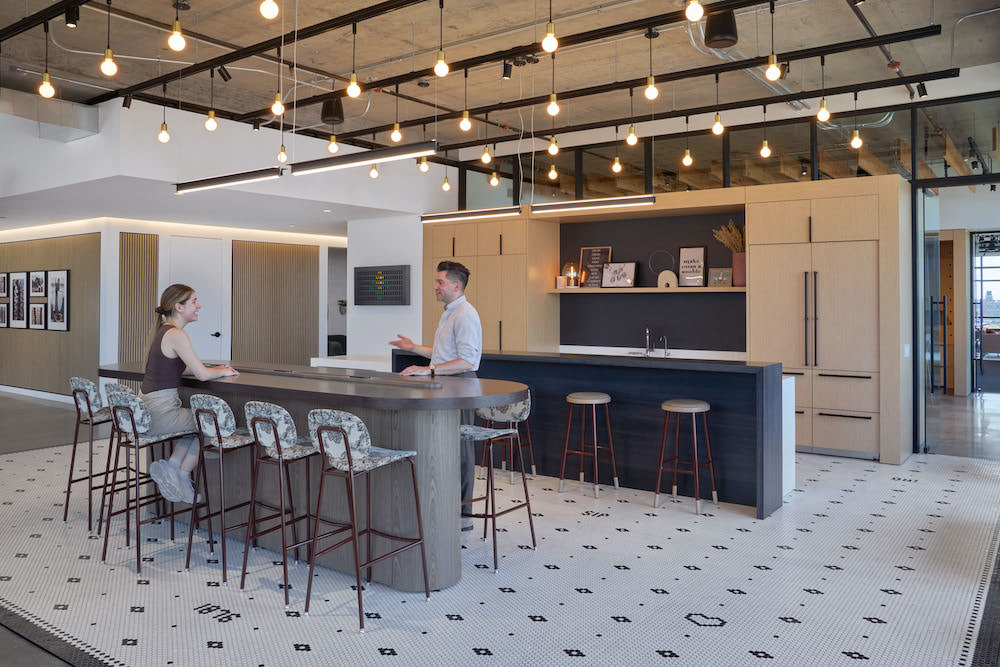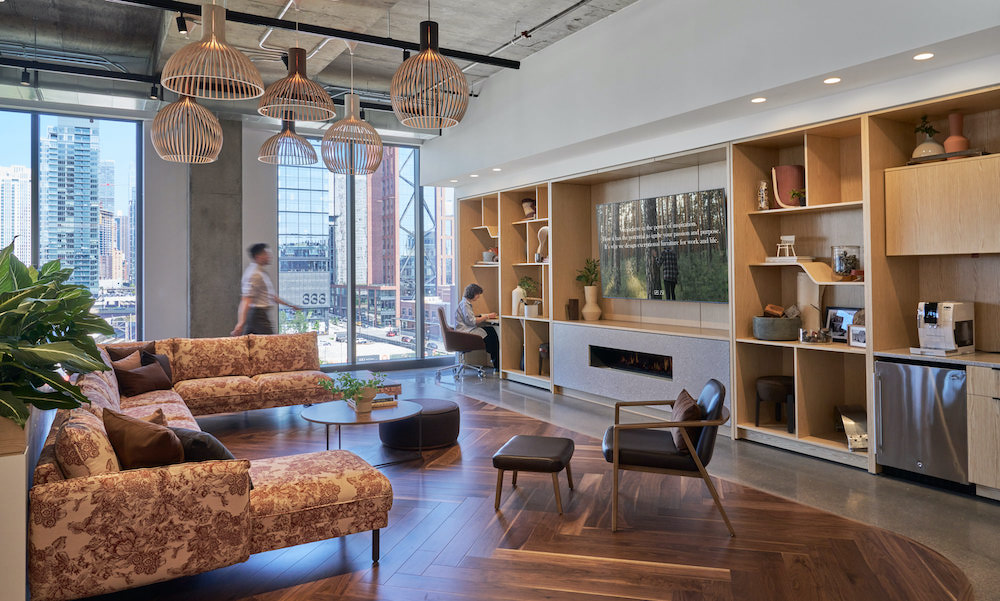Partners by Design went a step further when creating JSI’s Fulton Market showroom, giving them a space to gather, learn, and craft the future.
Project Overview:
- Design Firm: Partners by Design
- Client: JSI Showroom
- Completion Date: June 2023
- Location: 345 N. Morgan Street, 6th floor, Chicago IL 60607
- Hours: 9:00–5:00 – appointment only
- Virtual Tour: here
- Size: 12,015 SF
Partners by Design worked hand in hand with JSI’s creative team to move their Chicago showroom from the Merchandise Mart to a Fulton Market light-filled and brand-centric space that was more than a showroom – it’s a place where the JSI family and its clients gathers to have fun, learn about their history, and craft the future.
JSI believes in the power of inspiration, and when people are inspired to “Love What You Do” (one of their guiding principles), the possibilities are limitless. In order to rouse that creative spirit in its visitors, the Partners by Design team developed an architecturally flexible background that was clean and modern, where fun, cheeky, unexpected wow moments could be layered over and switched out year after year. The goal was a physical environment that conveys JSI’s brand, placed its culture at the forefront, and celebrated & empowered people to love what they do!
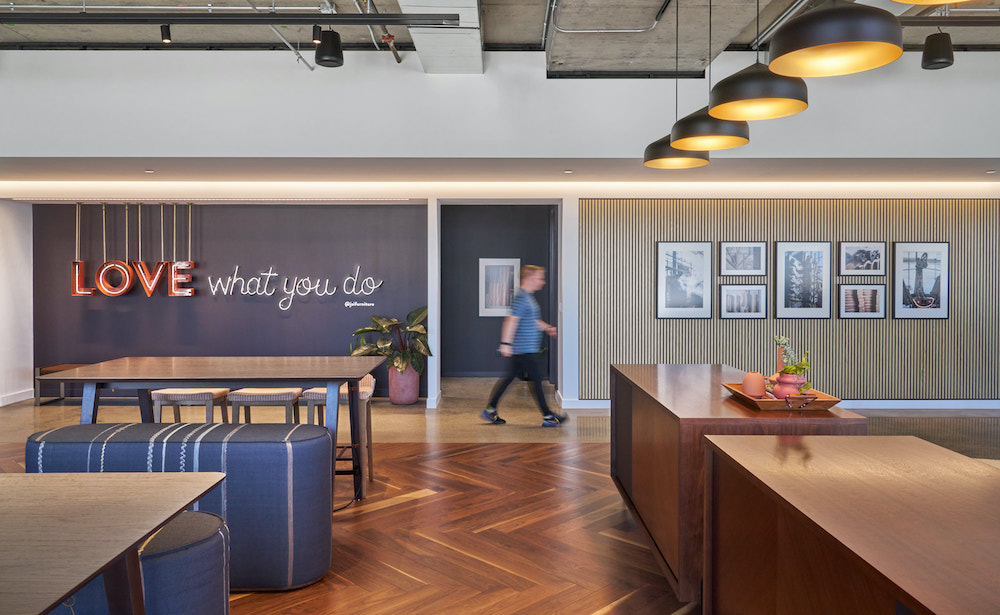
That contemporary aesthetic was tempered through the lens of JSI’s rich history and legacy of quality craftsmanship. Founded in 1876 in Southern Indiana, the showroom features artifacts and imagery that honor the tradesmen and women who built the company, preserving its legacy for future generations. Many of the architectural components, such as the reception display, the corridor’s slat walls, the pantry’s millwork, and the library’s hanging wood planks were all produced in-house by JSI’s team of craftspeople.
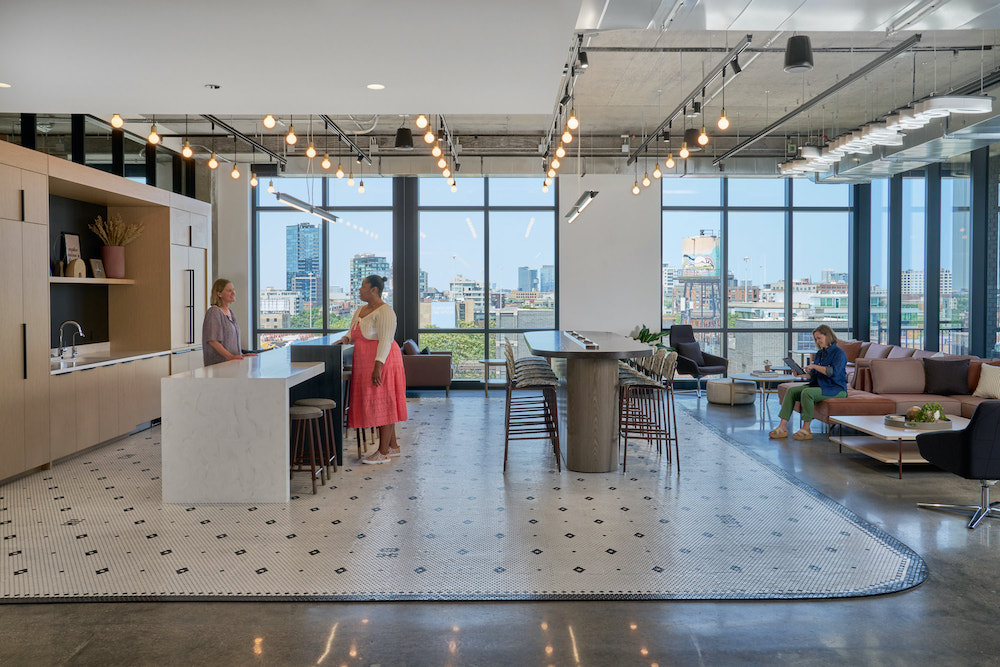
Another key design driver was JSI’s focus on family and hospitality, which led to many relationship-focused layouts and soft, inviting spaces. The showroom set a new standard for workspace design, offering a comprehensive collection of lovingly crafted versatile products and solutions that foster collaboration, productivity, and well-being. The design includes a cozy fireplace lounge, a bright café space with an adjoining patio, a flexible library and collaboration room, and an art-filled conferencing and private office suite, each of which provides ergonomic solutions that embody the authentic nature of materials. It’s a remarkable showroom that showcases JSI’s dedication to providing exceptional furniture solutions for work and life.
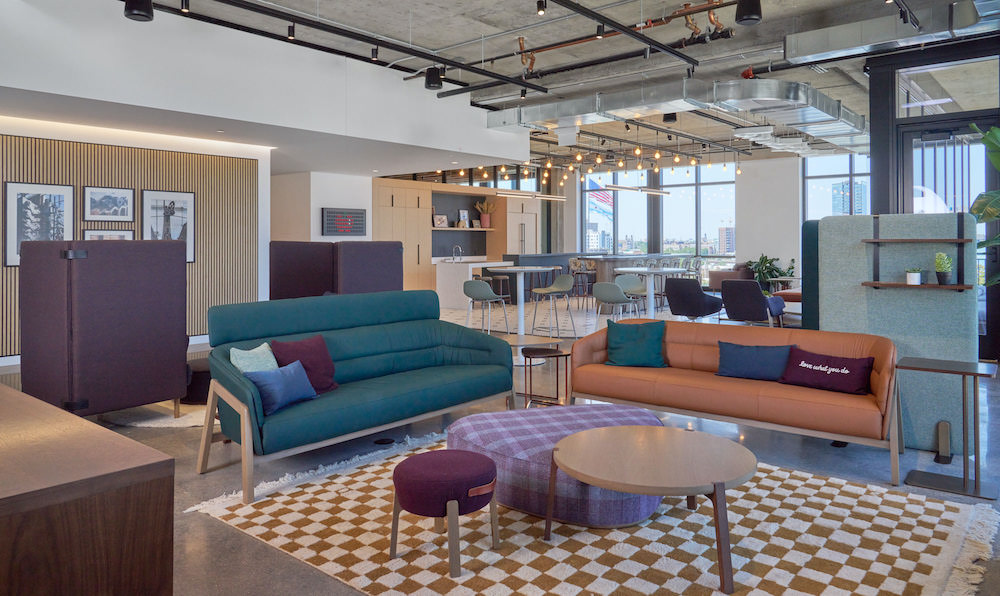
Project Details
Branding elements are thoughtfully integrated into the space, showcasing JSI’s identity, craft, and heritage. Visitors will encounter artifacts and imagery dating back to the late 1800s, built with the provenance of a company that owns and operates the oldest continuously operating furniture factory in the US, and one that received the first-ever US patent issued to a factory in their industry. But there are also many playful and unexpected moments that highlight JSI’s young and modern personality – Easter Eggs abound in custom wallcoverings, tile patterns, and artwork throughout the space, bringing a smile to visitors. These branding elements serve as a reminder of the company’s legacy and the values they uphold.
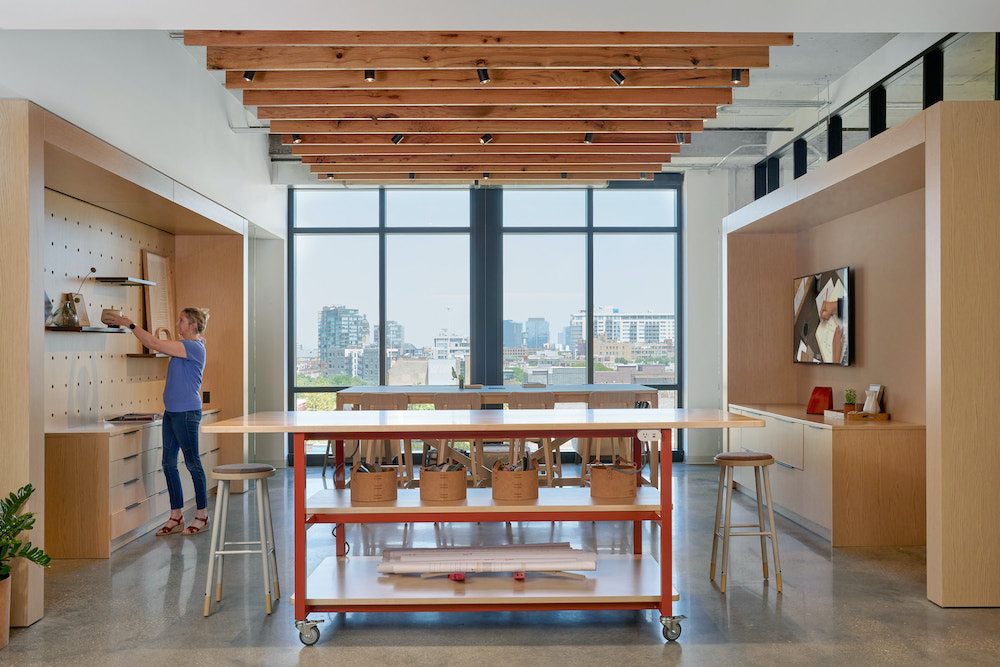
Custom solutions are at the heart of JSI’s craft capabilities, recognizing the unique fingerprint of each project. By prominently featuring a broad range of custom offerings, JSI put its own special touch on both the furnishings and architectural details, allowing architects, designers, and dealers to visualize the possibilities of customized solutions that seamlessly integrate with their specific design visions and functional needs.
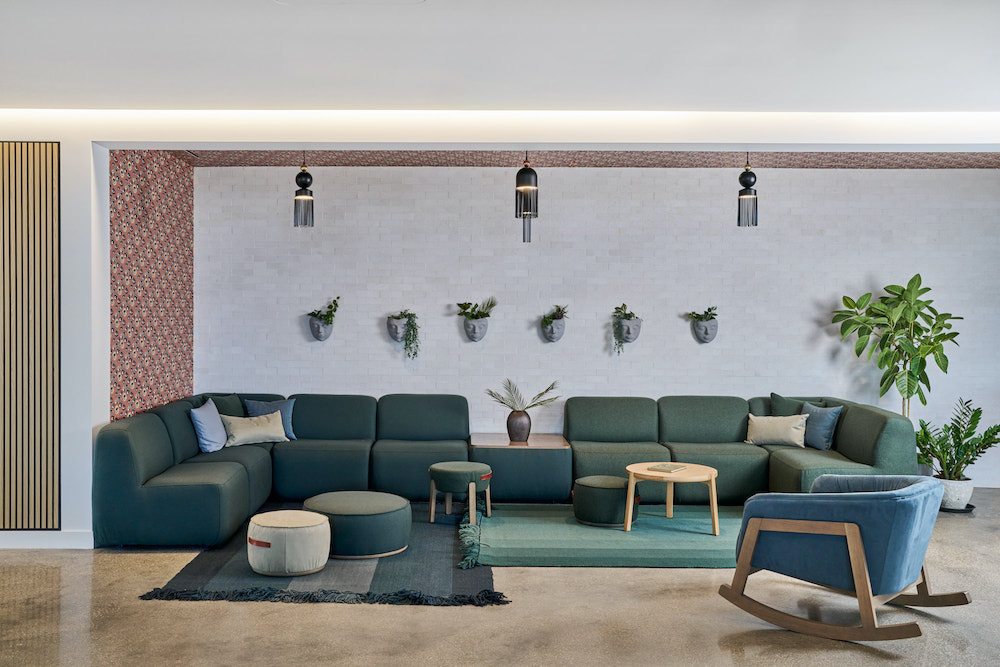
The showroom serves as an experiential platform where visitors can physically engage with the furniture, test ergonomic features, and immerse themselves in various work environments on display. It can be utilized as a hub for industry events, workshops, and interactive demonstrations, fostering a vibrant community of professionals passionate about innovative workspace design. The showroom becomes a collaborative space where industry leaders and design enthusiasts can gather, exchange ideas, and explore the possibilities and impact of design.
3 Must-See Products
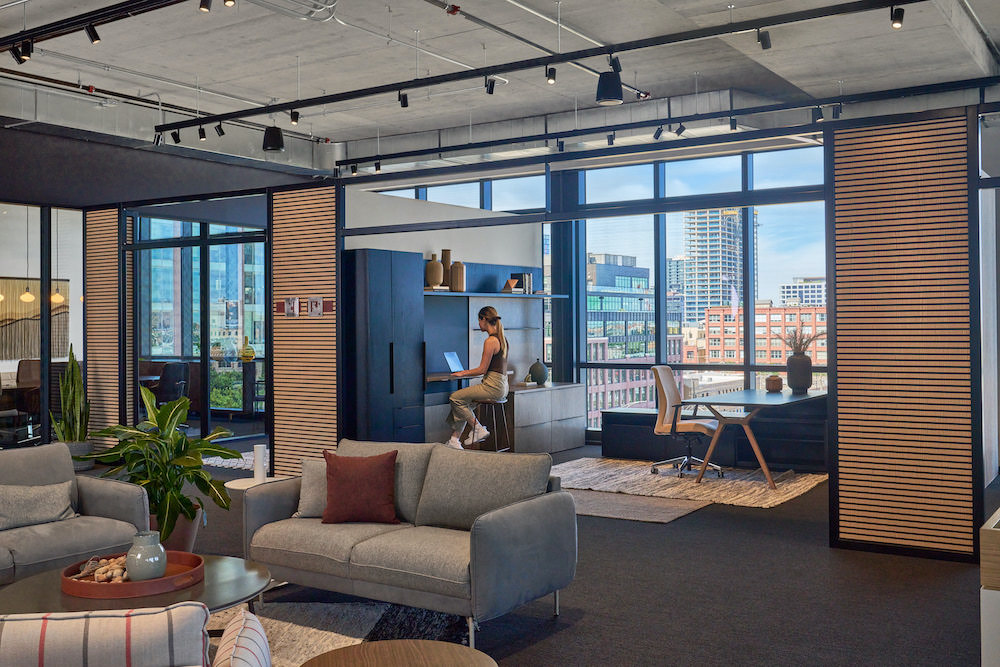
Poet
Poet has a fresh, timeless appeal that embraces modern trends of relaxed comfort and natural styling with a choice of two distinct design styles and a wide variety of modular components for creative set-ups.
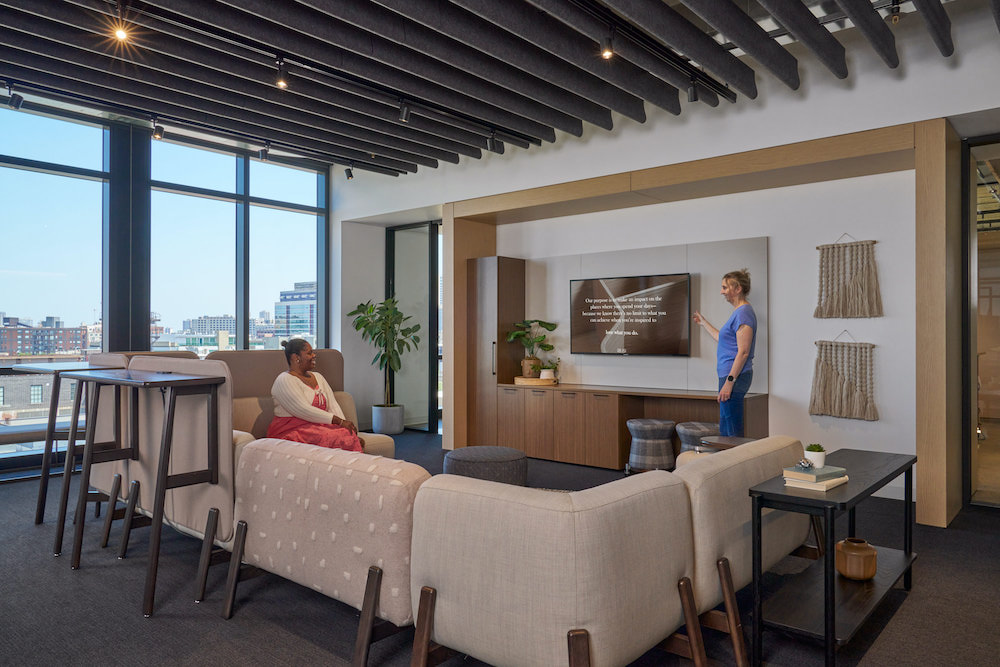
Cāav
The Cāav series offers a comfortable and flexible solution for open environments, providing privacy, efficiency, and choice through its inviting design and versatile workspace enclosures.
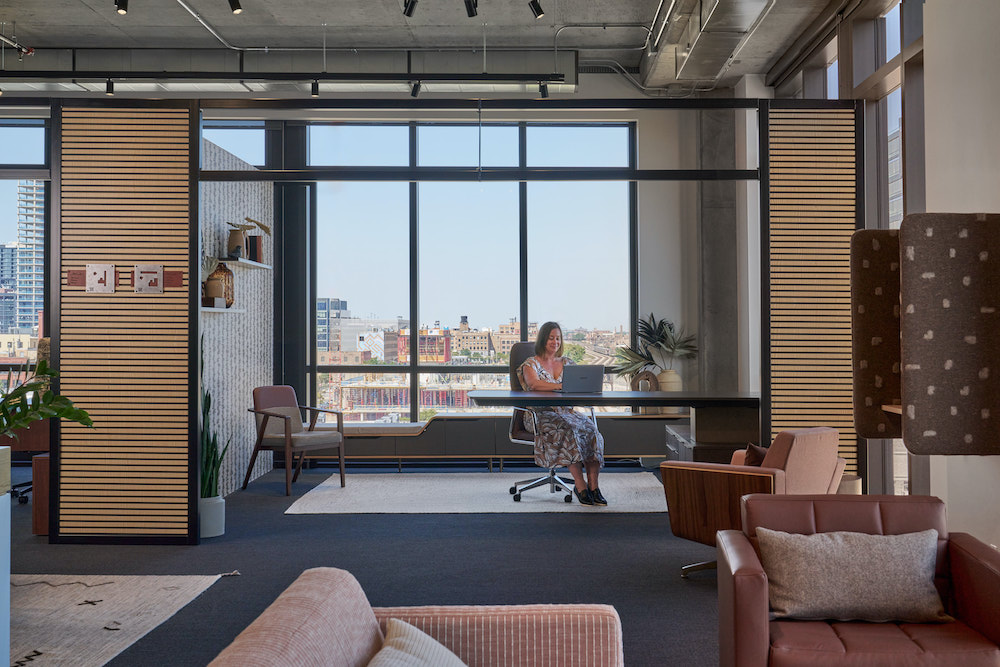
Vision
Experience the ultimate fusion of style and functionality with Vision, JSI’s redefined casegoods line, featuring clean lines, contemporary materials, and a versatile aesthetic that offers endless possibilities while never sacrificing budget.
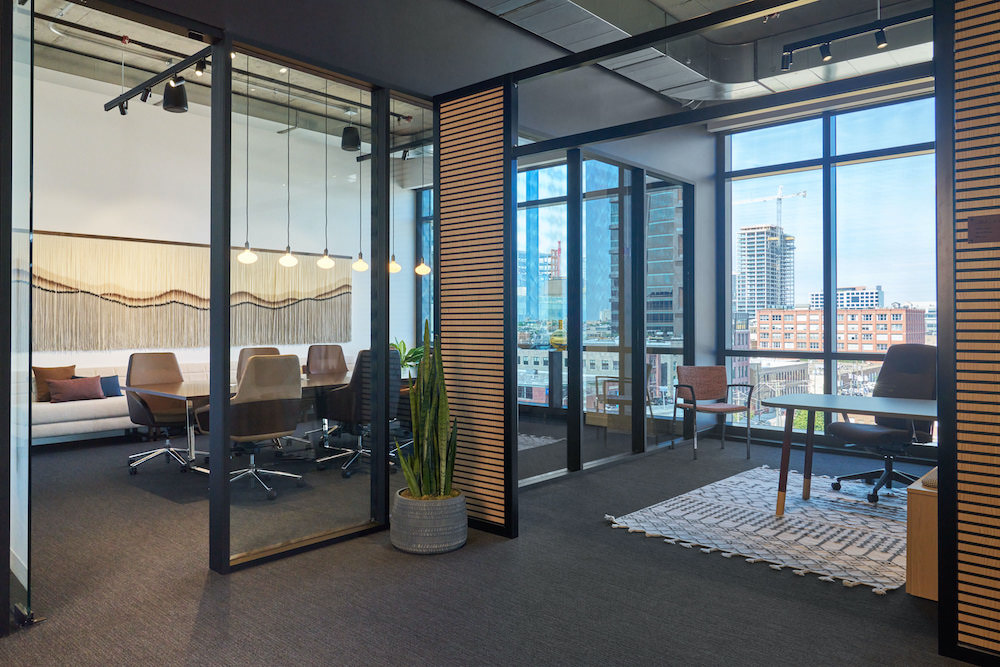
Project Summary
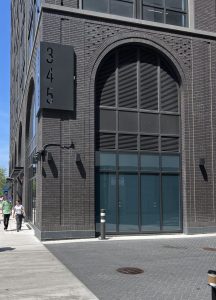
Partners by Design’s new JSI showroom is one of the most authentic brand representations, created in big part by JSI’s own resources and craft experience. It’s a welcoming space with a relatable soul, a place to collaborate and create, and a place for individuals to find passion and fulfillment in their work.
Please contact Ashley Delano at Level Reps for a showroom tour.
Tours are available by appointment only. Please visit 345 N. Morgan Street, Chicago IL 60607, and you’ll be escorted to the 6th floor!
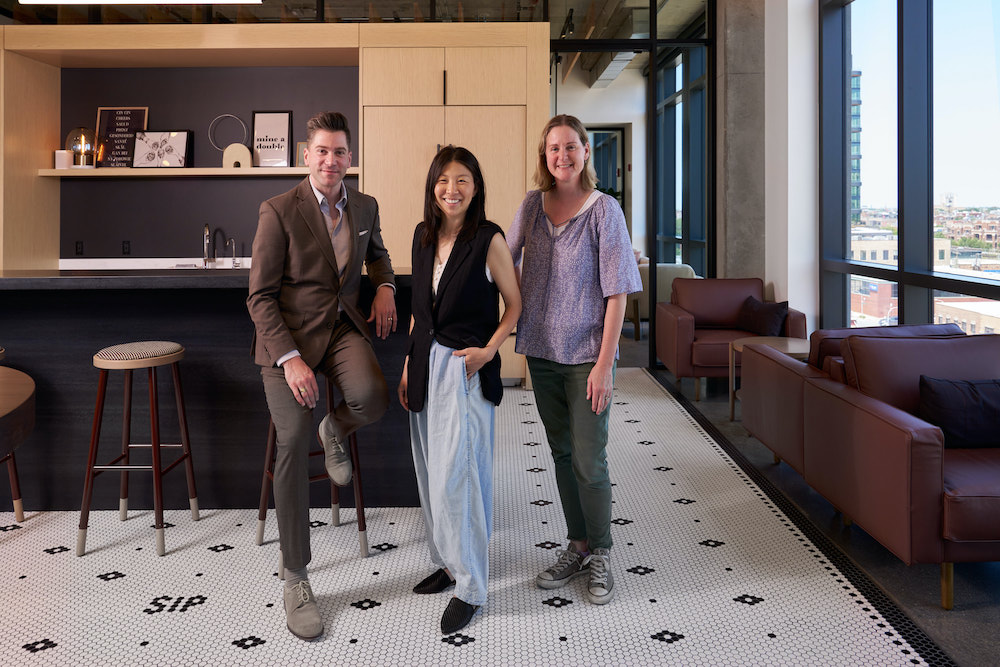
Design Team
- Arthur Garcia-Clemente, Senior Designer
- Esther Hah – Project Architectural Designer
- Jennifer Jacque – Project Director
- BIG – Contractors
- Lumen – Project Management
- CBRE – Commercial Real Estate
- JSI Marketing & Design Team
Photography credit
