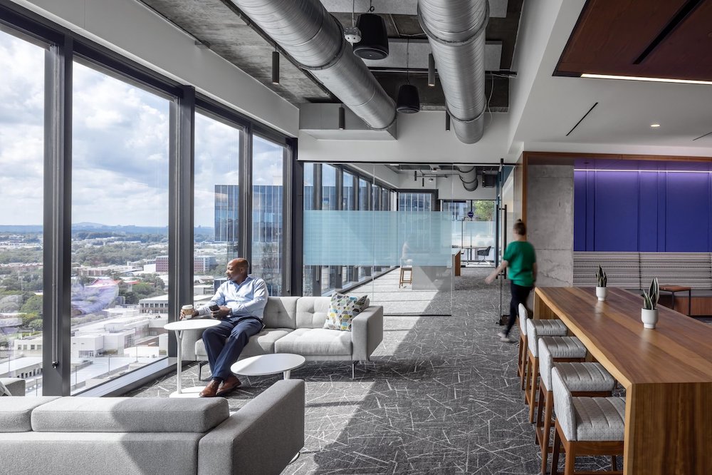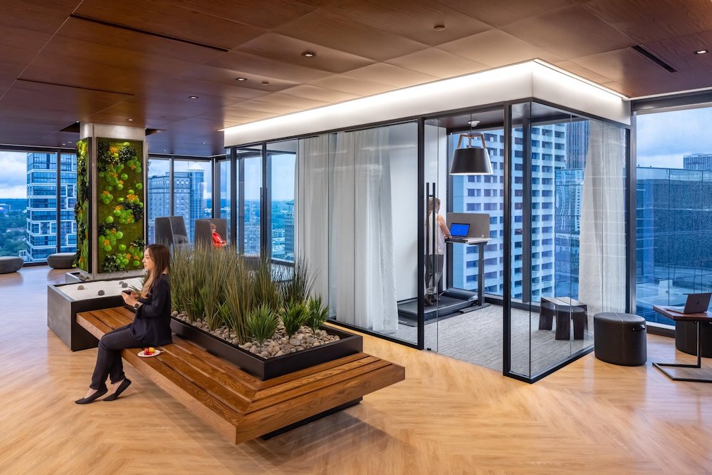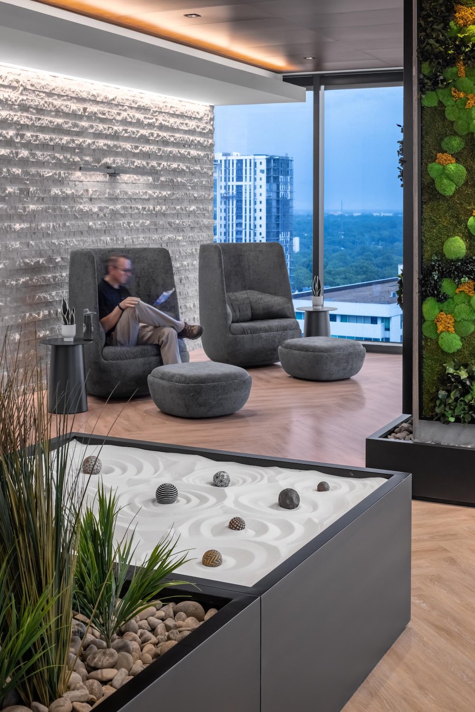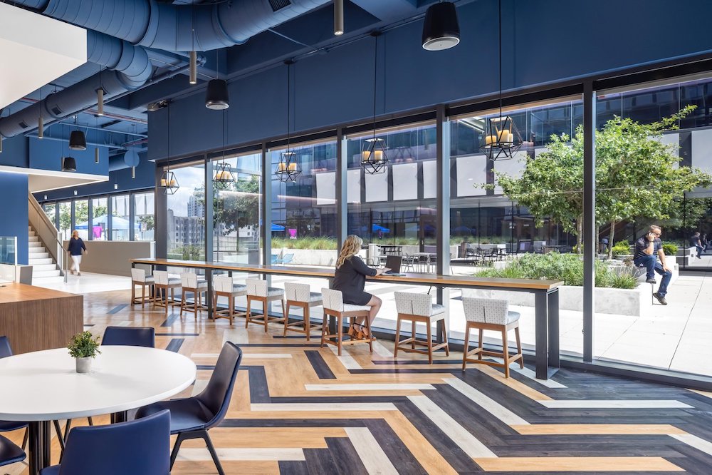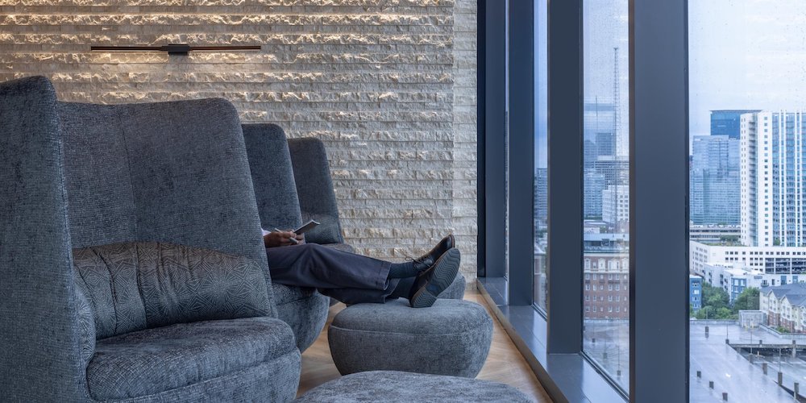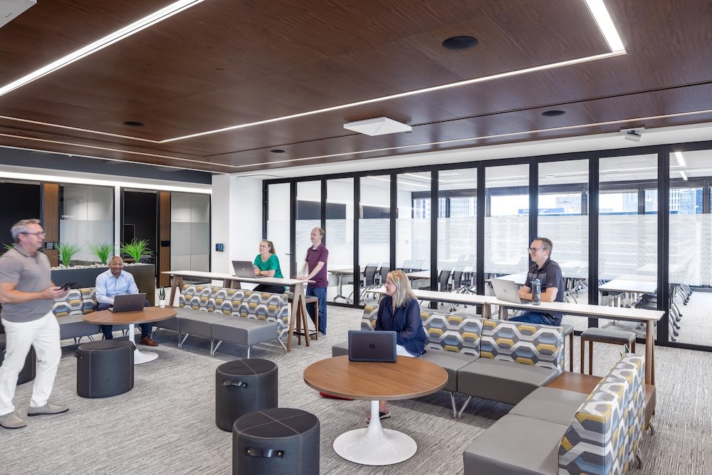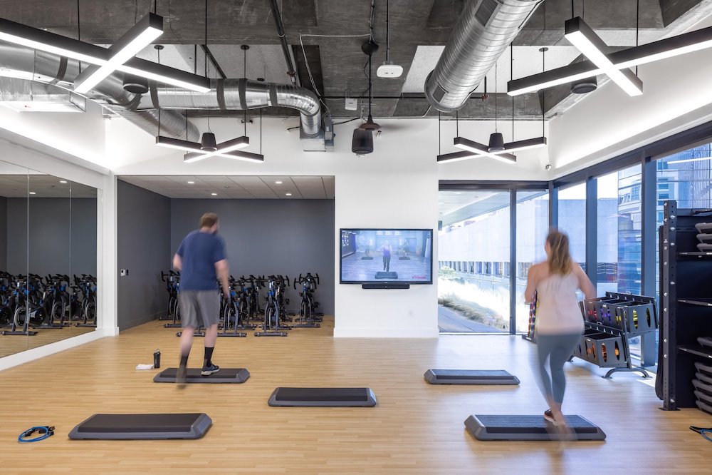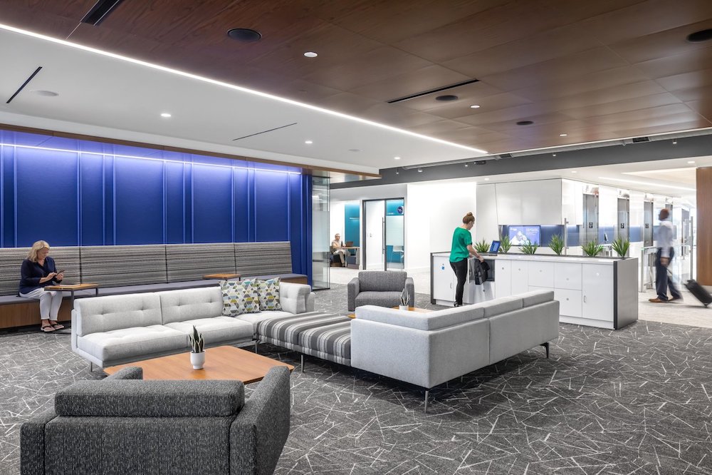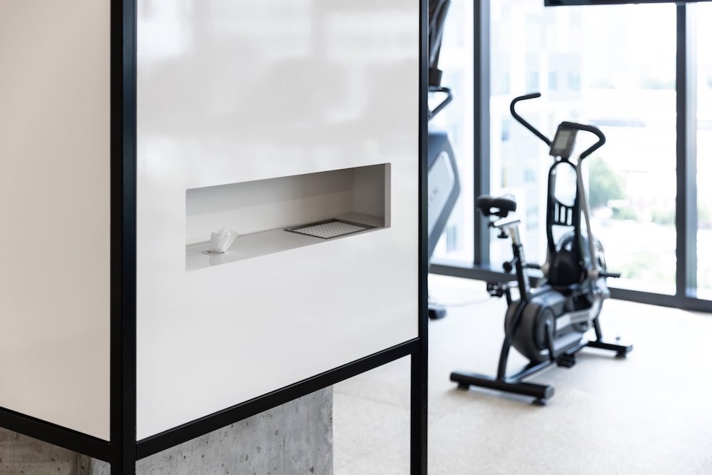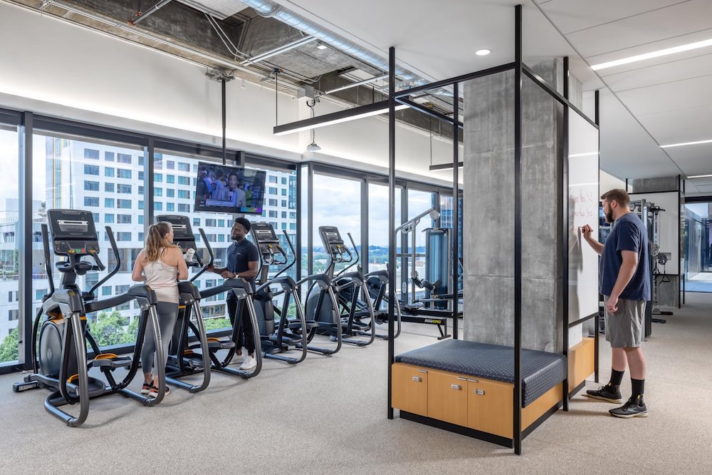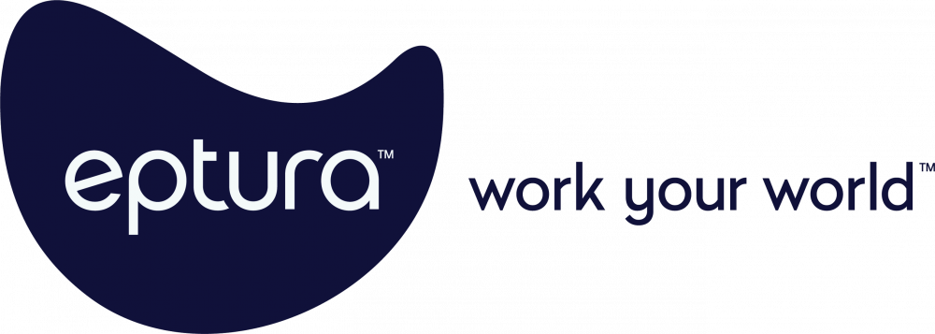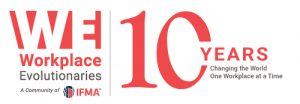Meet 2023 Next Work Environment Competition Human Sustainability category winners, NELSON Worldwide and their Insurance Company submission.
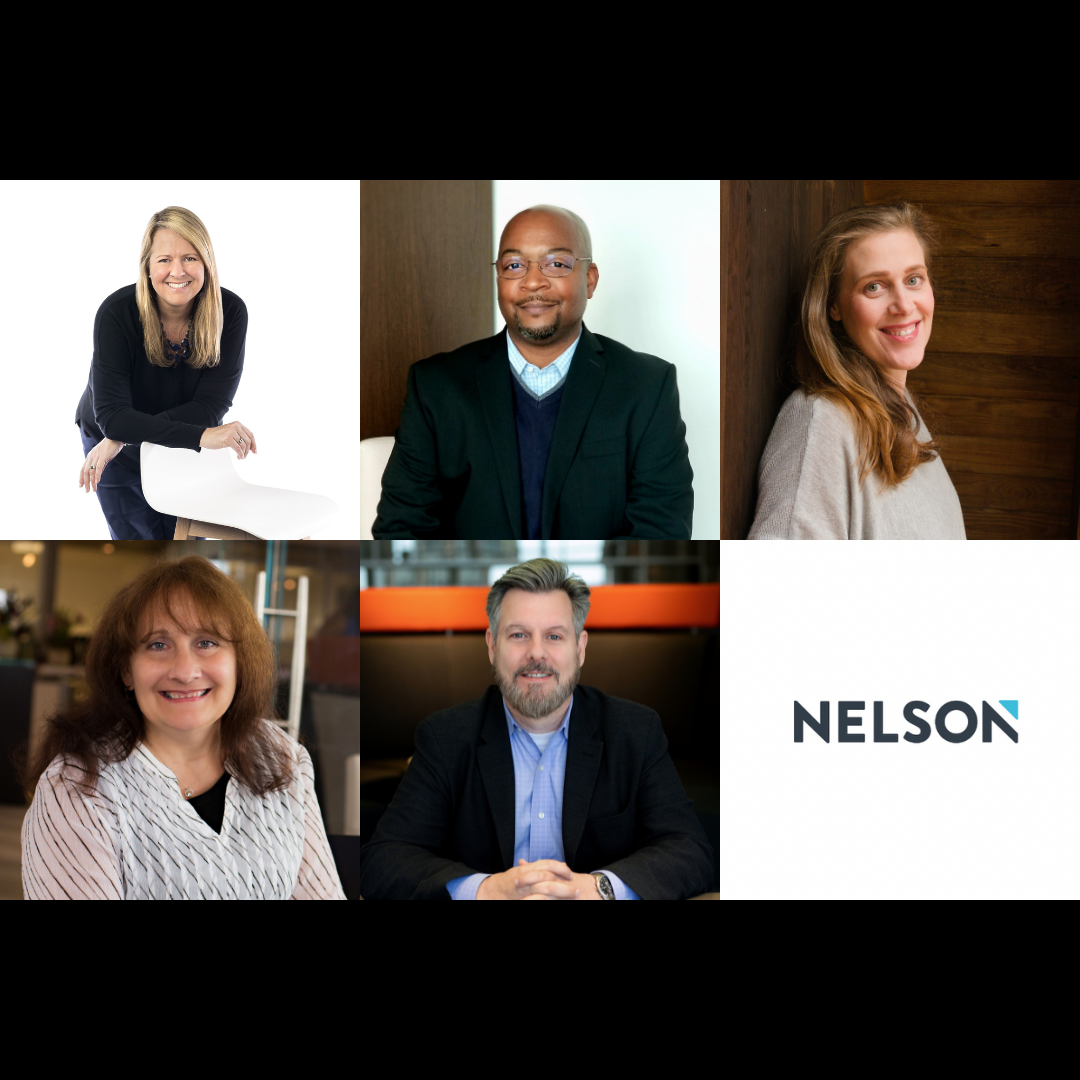
We connected with the NELSON team to see how their submission has evolved since entering the competition:
NELSON: The design for the Respite / Wellness space for this confidential insurance company was fully realized for their move into their new space post COVID. The quiet space is a welcome retreat for people to take a mental break in the cocoon like seating spaces or have a different focused space for work such as in the small rooms with laptop treadmills. Specialty drinks such as tea and flavored water are also a draw to this welcoming space. We are seeing more clients focus on specialty spaces such as this that focus on mental health and a place for stress relief and respite during a hectic day.
Check out the slideshow and summary of the submission below:
After completing a large 12 story flexible office space tower in midtown Atlanta, a leading health insurance provider set its sights on an additional connected tower that was originally intended to house more traditional workspaces. Following a deep-dive with the design team, the group decided to pivot, staying true to their commitment to employee wellbeing by maximizing space for connection, collaboration and support.
The three floors of the new space include a fitness center with adjacent juice bar, breakout collaboration spaces, a highly tailored respite area and a wellness center, as well as a conference center and executive meeting floor with boardroom and road warrior space. The design provides continuity with the adjacent office tower while creating vibrant, engaging spaces that encourage employees to return to the office by offering a variety of amenities they wouldn’t otherwise have access to at home.
The fitness center is a light, bright, full-service space that is a beautiful destination in and of itself. Custom enclosures around the building columns create spaces for fitness tracking and integrated solutions for equipment wipes and towels. The respite area features warm lighting, textured surfaces and quiet spaces to tuck into along with small treadmill work offices and a full service tea bar. The respite area is located adjacent to a full service wellness clinic. The new spaces have proven a draw to bring staff back to the office and support important wellbeing and collaboration needs. The new spaces also feature a moodsonic moodscaping system that features biophilic audio channels that are computer generated in real time (as opposed to being played on a loop) and replace the functions of background music and sound masking. The soundscapes have targeted frequencies that fill the primary roles of sound masking in open areas, while adding more pleasant sounds into the mix. They are intended to provide more employee comfort and provide focus improvements. This has since become a standard part of their technology playbook.
In addition to all of the wellness focused design features, the project is pursuing LEED ID+C: Commercial Interiors GOLD level, Fitwel 3 Stars and the base building is LEED SILVER Certified.

