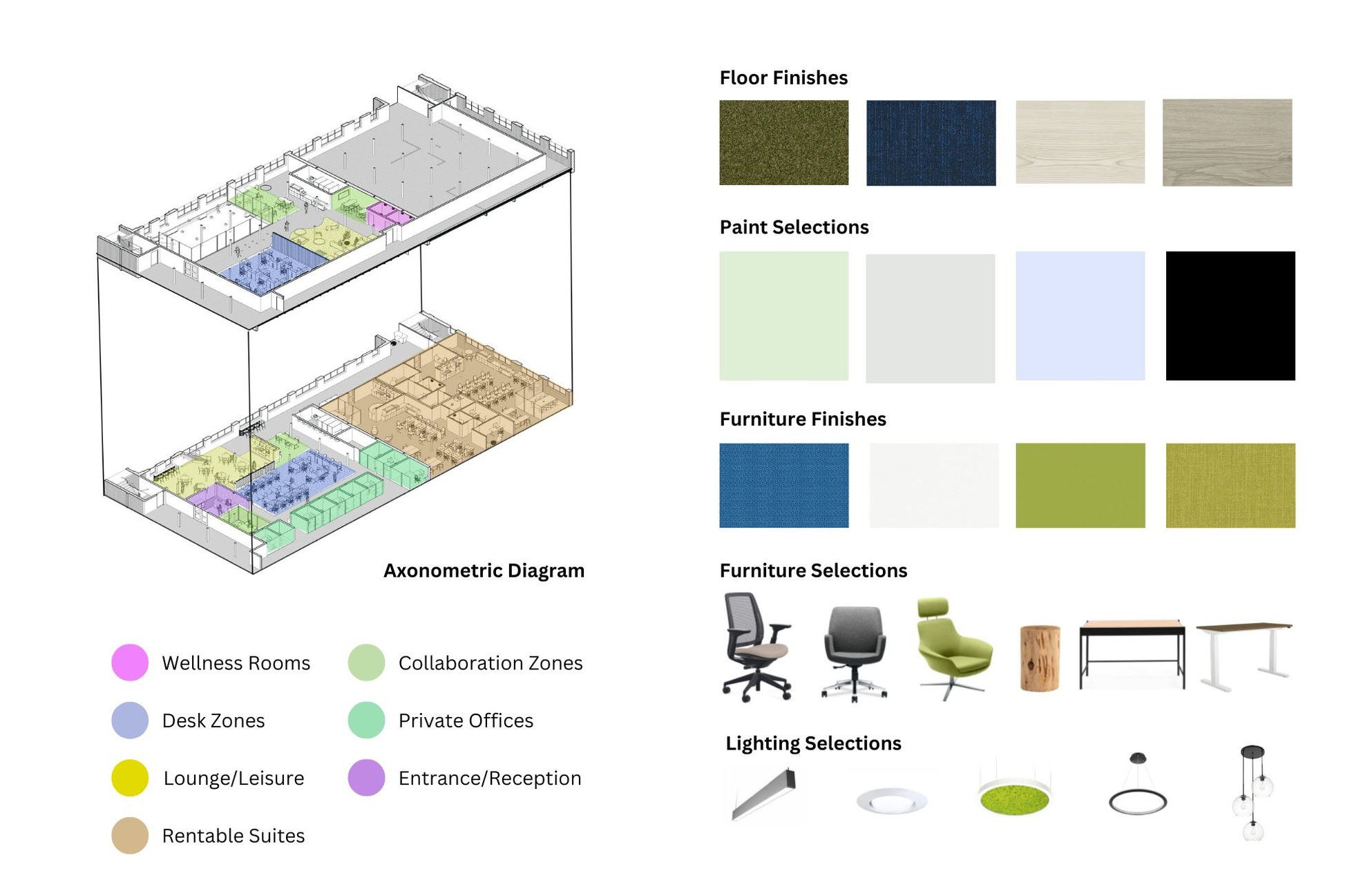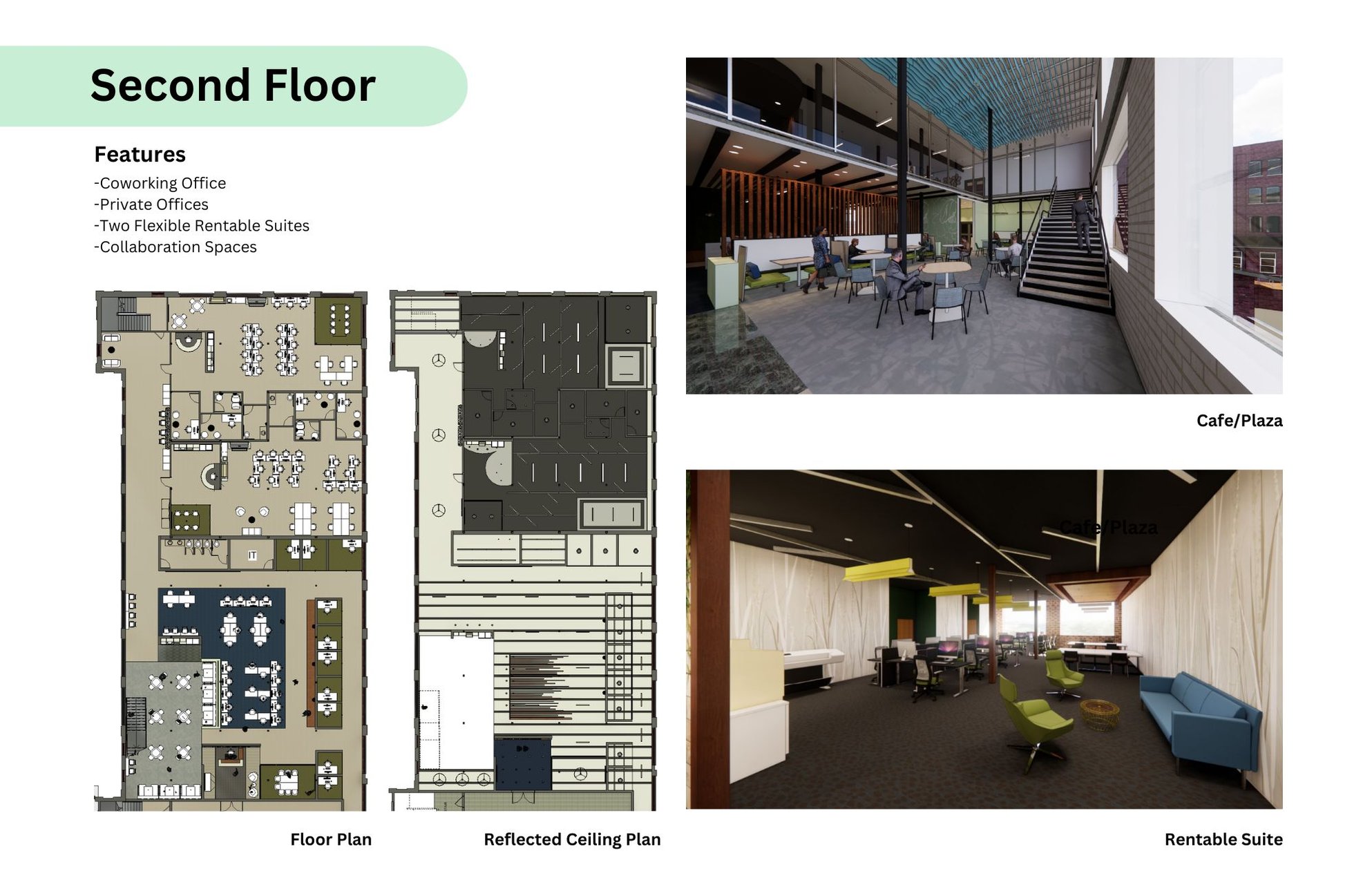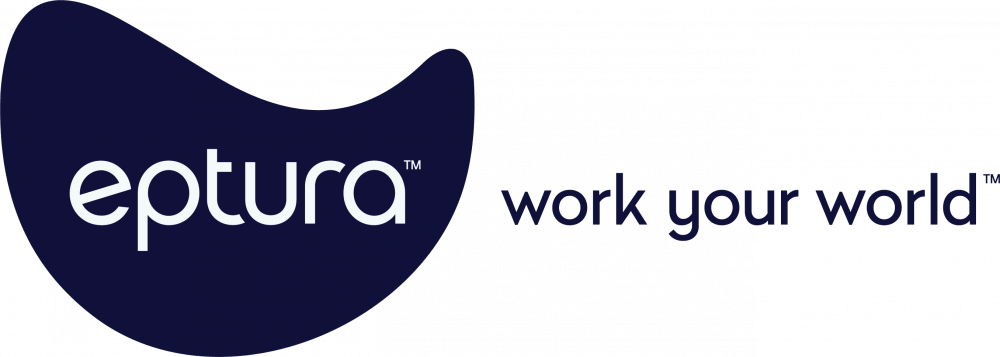Meet 2023 Next Work Environment Competition student winner Luisa Velocci and her ‘The Hungerford Offices’ submission. Luisa is expected to graduate from Rochester Institute of Technology with a degree in Interior Design in 2024. Keep up with what’s next for Luisa by following her on LinkedIn and Instagram!
We connected with Luisa to see how her submission has evolved since entering the competition:
Luisa: Since submitting, I have planned to expand the idea of having an office with environmentally friendly finishes, and further develop the design to be LEED or WELL compliant (I have not decided which certification yet.) I am excited to explore different design options to achieve these certifications and to complete my design to be a space that supports employee wellness and health.
Check out the slideshow and summary of the submission below:
Being in a space that exposes one to biomimetic elements and natural material increases the ability to reflect and compose in times of high-intensity work and stress. This allows for self-improvement, stimulation and creativity to aid in favor of one’s own pursuits. To accommodate the growing number of self-employed individuals, and small start-up businesses in Rochester, the Hungerford will emulate tranquility and comfort, and encourage betterment and drive for all tenacious entrepreneurs, artists, and more.
The scope of the Hungerford Office includes the design of the second and partial third floors of the Hungerford Building in Rochester, NY. The entire third floor, and southern half of the second floor designed to be a multi-discipline coworking office space, which could be open use or membership based. This space would accommodate entrepreneurs, and remote and hybrid workers who work for companies engaging in the new employment styles. The northern half of the second floor is split into two rentable office suites for small start up companies.
Both the coworking office and the rentable suites utilize natural light by having an open concept design, with ample fenestration. Studies show that workers who are exposed to natural light during the work day have better quality of sleep at night, and increased productivity during work hours. The natural wood and earth toned finishes, as well as accent use of blue and green bring the familiarity of natural forms, tones, and surfaces from the outdoors, in. The inclusion of biophilic elements, such as green walls aids in the health and wellness of workers by improving air quality, reduced fatigue, and improved overall mood of workers.
The use of natural and biomimetic finishes within the work environment increases the well-being of workers by 15%. Within the design of the Hungerford Office, all flooring, upholstery, and wall finishes are certified by various environmental standards, including Environmental Product Declaration (EPD), GREENGUARD, GREENGUARD GOLD, Health Product Declaration (HPD), and Forest Stewardship Council (FSC).
The biophilic and biomimetic properties of the Hungerford Office would accommodate the increased utilization of remote and hybrid working styles. Furthermore, this will also promote the health and wellbeing of workers in an office setting, and act as a model for other office designs in Rochester who are looking to increase their productivity and return-to-office rate.

















