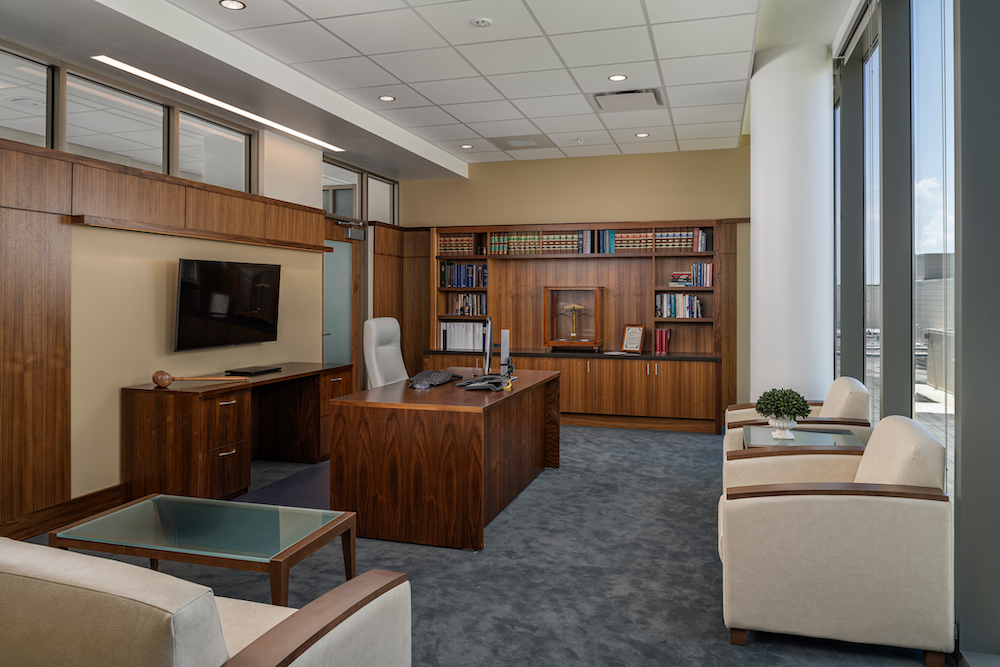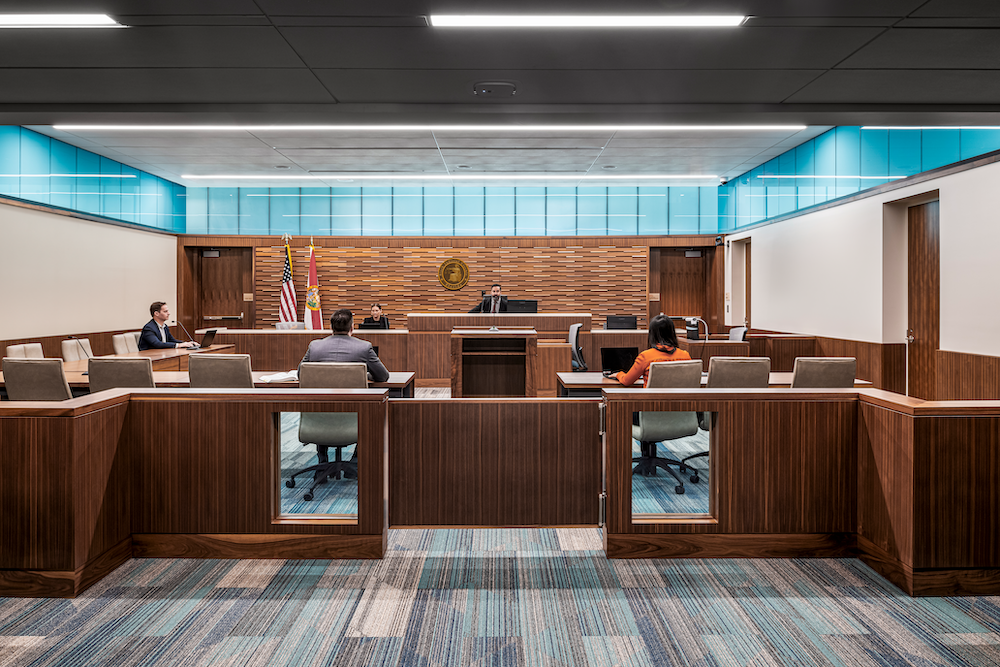Todd Orr of DLR Group explores how trends in trauma-informed workplace design are informing the future of courthouse design.
One of the last things to come to mind when we think of courthouses is one of the most crucial – courthouses are workplaces.
But of course, a courthouse is a unique sort of workplace. It’s not overstating the case to say that those who work there are quite literally responsible for guaranteeing that society functions justly. That high of a bar leaves them particularly vulnerable to both the direct trauma of high stress and the vicarious trauma of caring for people going through incredibly difficult times. As a courthouse designer, I see trends in trauma-informed workplace design as a crucial intervention to provide relief for those who work in a courthouse.

Connecting With Your Self
If it’s true that an unsafe environment impacts a worker’s performance, there’s no reason to believe it’s any different for the judge whose job is to decide someone’s sentence. The weight of that example alone is enough to see why designers’ approach to hard focus spaces in the courthouse should rely on the principles of trauma-informed design.
Take DLR Group’s integrated design work on the Judge’s Chamber at the Pinellas County Family Court Annex. Throughout, we’ve used warm materials, cleared up sight lines, and provided ample daylighting. This made the chamber a place the presiding judge could use to restore and reconnect with themselves, approaching their work with a calmer, clearer mind. The room is also a testament to the fact that trauma-informed, forward-thinking design – which we tend to associate with a more ‘resimercial’ aesthetic – can still bestow a courthouse with a stateliness that fits its social function.
Connecting With Others
We know that whatever a person is going through, it’s harder to go through it alone. For courthouse design, there are two ways to foster a supportive community.
The first is true for any building type, courthouse or otherwise. By designing communal gathering spaces staff find opportunities to separate themselves from hard focus areas and collaborate, socialize, rejuvenate, and learn. Courtrooms are themselves co-working spaces that need to be designed to reduce stress, improve outcomes, and provide a more efficient judicial process. The use of planes of wood in the Pinellas project not only offers a sense of dignity, but its simplicity creates an environment that reduces stress and improves focus.

The second – while not purely exclusive to courthouses – does take on a special valence in a civic context. Civic services are often spread out, sometimes going so far as to allocate a secure treatment facility on one side of the county while the courthouse is on the other. Not only does this make accessing resources unnecessarily difficult for the community, but it isolates people who are essentially within the same workforce.
At the Marysville Civic Center, as well as the Pinellas County Family Court Annex – a truly trauma-informed workplace had to unify all court operations onto a single campus so that workers from different operational groups could connect. In this case, being trauma-informed was as much about warm materials and access to daylight as it was about planning a campus that could bring people into community.

Connecting With the World Outside
Wellness can be designed into a workplace through a pervasive connection to nature, offering places of respite and relaxation. This element of wellness leads to improved staff retention, decreased sick days, reduced stress, increased focus, and efficiency — and most importantly, happier staff.
Connections with nature have defined the Family and Child Waiting Room at Pinellas County Courthouse. While the blues and greens are soothing in and of themselves, those colors refer to the nearby Florida Gulf Coast. This doubles the literal connection to nature through extensive daylighting with a symbolic connection to nature through color.
In So Many Words
Courthouses are no less places where the highest ideals of our society play out than workplaces. This is why it’s socially necessary to make courthouses healing and hospitable places: they have to comfort those coming to court in trying times and provide day-to-day regeneration for those who keep our justice system running.


